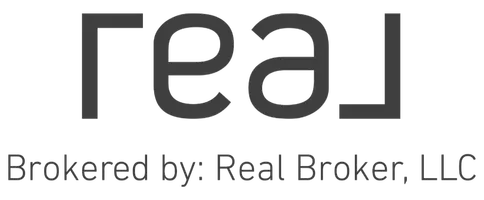4 Beds
5 Baths
3,135 SqFt
4 Beds
5 Baths
3,135 SqFt
Key Details
Property Type Single Family Home
Sub Type Single Family Residence
Listing Status Active
Purchase Type For Rent
Square Footage 3,135 sqft
Subdivision Mcclain Landing
MLS Listing ID 577948
Bedrooms 4
Full Baths 4
Half Baths 1
HOA Y/N No
Year Built 2021
Property Sub-Type Single Family Residence
Property Description
Need space for a large family? Stunning 4 bedrooms, 4 bath home with upstairs bonus room! Step inside and be wowed by this fantastic open living space that includes, gourmet kitchen featuring granite countertops, striking herringbone backsplash, 5- burner gas cooktop with shaker style hood vent, pot filler, double oven, stainless steel appliances (refrigerator included), breakfast bar, and huge walk-in pantry with upgraded wood shelving. Accented shiplap wall in the dining room and then joined by the great room with vaulted ceiling, cozy gas fireplace, and hardwood flooring throughout.
This thoughtfully designed floor plan offers three separate sleeping areas for added privacy: a front bedroom with a full bath, two additional bedrooms with a shared bath at the rear, and a spacious master suite tucked away on the opposite side. The master retreat includes a coffered ceiling, double vanities, separate tiled shower, garden tub, private water closet, linen closet, and a large walk-in closet. Upstairs is large bonus room, full bath, and walk-in closet. The fantastic home is located on a premium corner lot, full privacy fence, covered back patio, roof gutters, irrigation system, 3 car garage, and is move-in ready for its next owner!
Location
State AL
County Autauga
Community Pool
Area Pratt-Prattville Area Zips 36066-36067
Interior
Interior Features Double Vanity, Garden Tub/Roman Tub, Linen Closet, Pull Down Attic Stairs, Separate Shower, Vaulted Ceiling(s), Walk-In Closet(s), Window Treatments, Breakfast Bar, Pot Filler, Programmable Thermostat
Heating Heat Pump
Cooling Central Air, Ceiling Fan(s), Electric
Flooring Carpet, Tile, Wood
Fireplaces Number 1
Fireplaces Type One, Gas, Ventless
Fireplace Yes
Appliance Double Oven, Dishwasher, Disposal, Gas Range, Gas Water Heater, Microwave, Plumbed For Ice Maker, Refrigerator, Range Hood, Tankless Water Heater
Laundry Washer Hookup, Dryer Hookup
Exterior
Exterior Feature Covered Patio, Fully Fenced, Fence, Sprinkler/Irrigation, Porch
Parking Features Attached, Garage
Garage Spaces 3.0
Fence Full, Privacy
Pool Community, Pool
Community Features Pool
Utilities Available Electricity Available, Natural Gas Available, High Speed Internet Available
Water Access Desc Public
Roof Type Ridge Vents
Porch Covered, Patio, Porch
Building
Lot Description City Lot, Subdivision, Sprinklers In Ground
Entry Level One and One Half
Foundation Slab
Sewer Public Sewer
Water Public
Level or Stories One and One Half
Schools
Elementary Schools Daniel Pratt Elementary School
Middle Schools Prattville Junior High School,
High Schools Prattville High School
Others
Tax ID 19-06-24-2-000-002-028-0
Security Features Security System,Fire Alarm
Pets Allowed Negotiable
GET MORE INFORMATION
Agent | License ID: 128513
1 Chase Corporate Drive Suite 400, Birmingham, Alabama, 35244, United States







